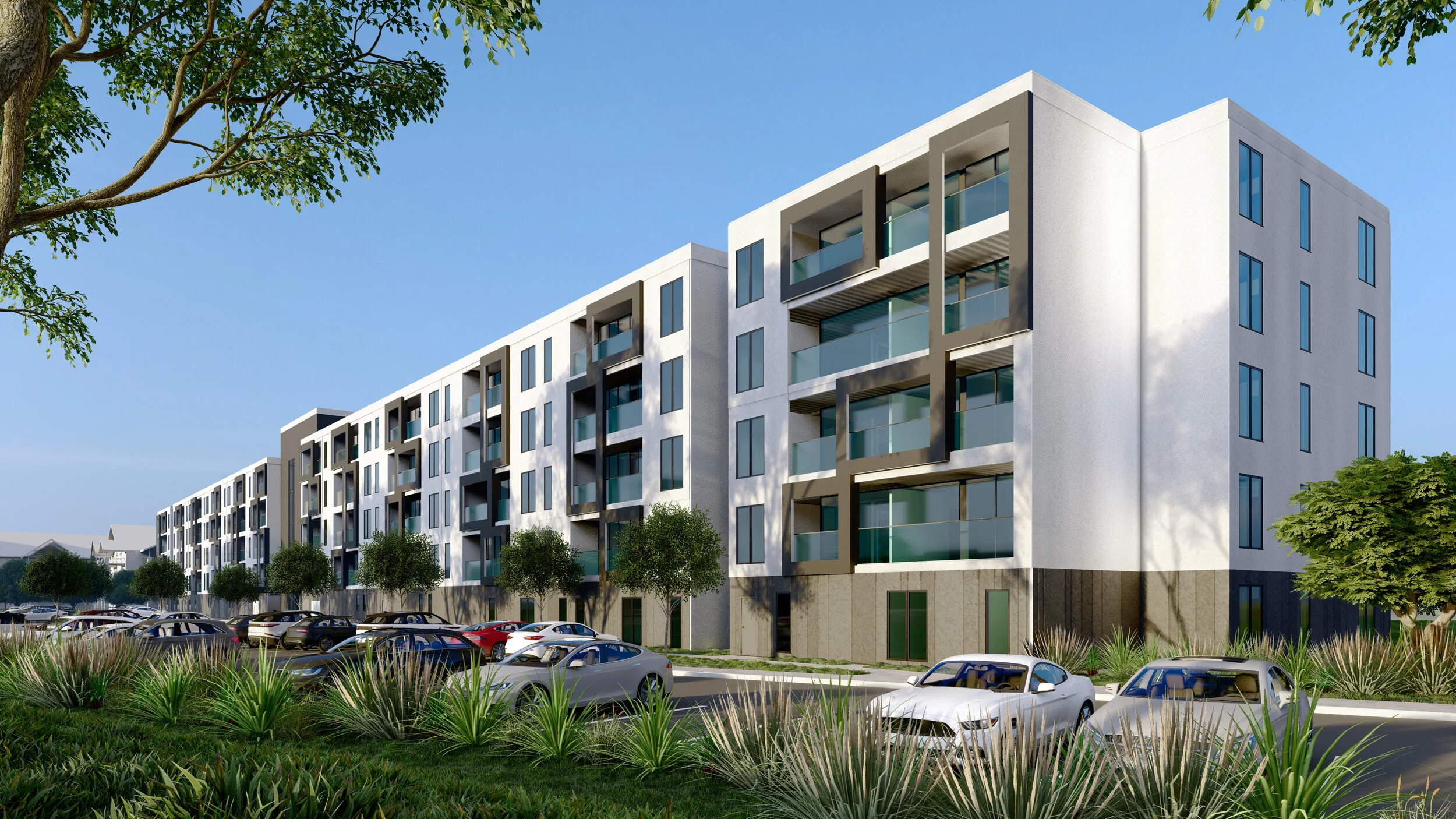EVERTRUST TOWERS
LOCATION
Welland, ON
AREA / SIZE
125,510 SF
5 Storeys
MODULES
448
UNITS
226
XLA “modularized” the original conventional design for the client to study the benefits of modular construction for this specific project. This project consisted of 448 containers which were used to create unit modules for overall construction.
YWCA HOUSING
LOCATION
Kitchener, ON
AREA / SIZE
21,890 SF
3 Storeys
MODULES
81
UNITS
37
In response to the RFP for YWCA KW, XLA designed this affordable housing model with modular system. This design consists of 28 1 Bed Units & 9 Barrier-Free 1 Bed Units, with various common areas for residents & staff.
PROPOLIS 1
LOCATION
Miami, FL
AREA / SIZE
13,000 SF
5 Storeys
MODULES
40
UNITS
28
XLA was the Modular Design Architect on this project. Comprising of 40+ modules, there are 27 Studio Units with balconies, Roof Terrace, Common Lobby, Elevator, and Exterior Stairs.
SCC RESIDENCE
LOCATION
Windsor, ON
AREA / SIZE
108,450 SF
5 Storeys
MODULES
295
UNITS
66
Working with the design architect, XLA was in charge of design development & project execution as the consultant architect to Z Modular, the modular fabrication company for the project. XLA designed & developed crucial details for the project, including fire separation details.
CHEATHAM STREET FLATS
LOCATION
San Marcos, TX
AREA / SIZE
182,506 SF
5 Storeys
MODULES
341
UNITS
143
XLA was in charge of developing construction details based on the design drawings by the design architect. We applied our profound knowledge of architecture & modular construction in creating details that worked.
20 BEACONSFIELD
LOCATION
Toronto, ON
AREA / SIZE
1,000 SF
2 Storeys
MODULES
6
UNITS
Single-Family
XLA is designing a new Laneway Suite with modular construction in mind. The main focus of this project is to design a functional space that is built modular. Benefits of using modular construction for Laneway Suites are that it dramatically reduces on-site work, reducing overall schedule length and cost of the project.
710 FREDERICK
LOCATION
Kitchener, ON
AREA / SIZE
840 SF
1 Storey
MODULES
2
UNITS
Single-Family
Working with the design architect, XLA was responsible for coordinating modular construction elements, from constructability to finishing details.







